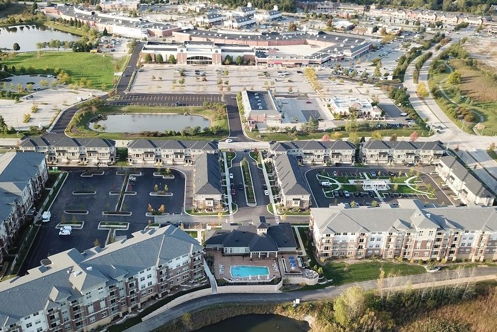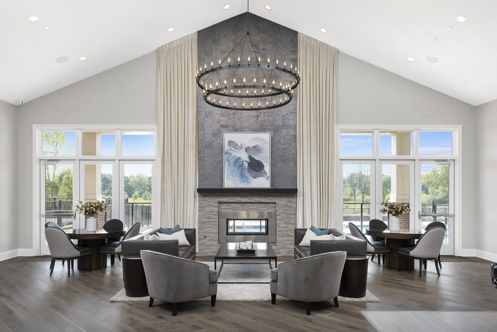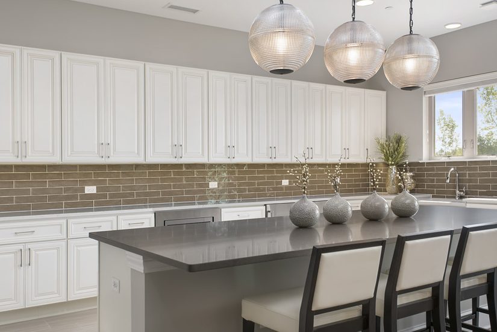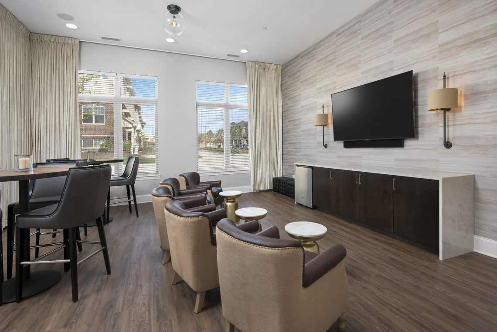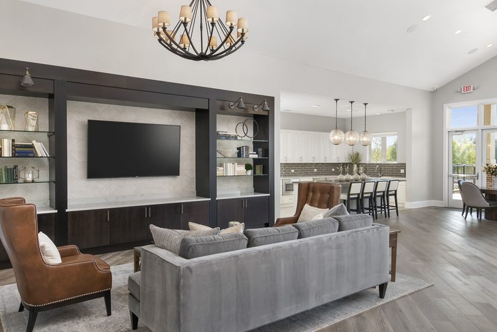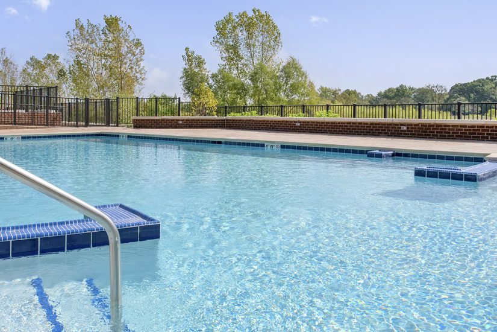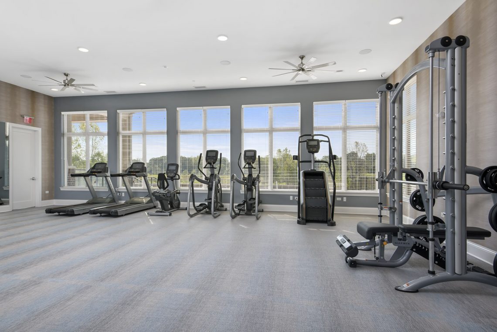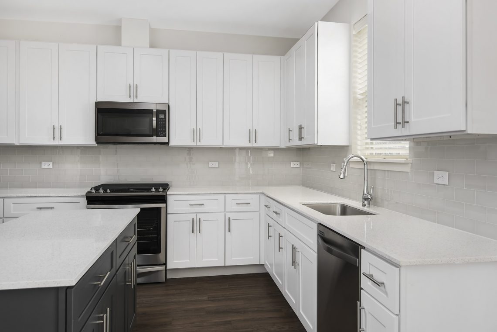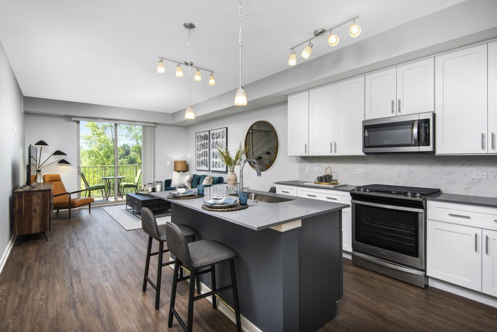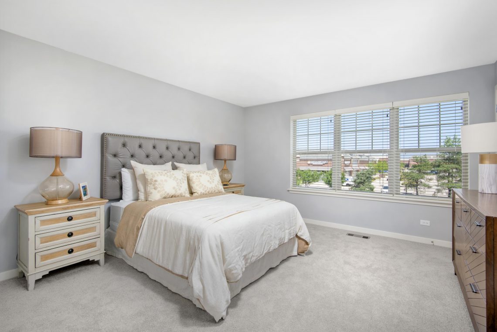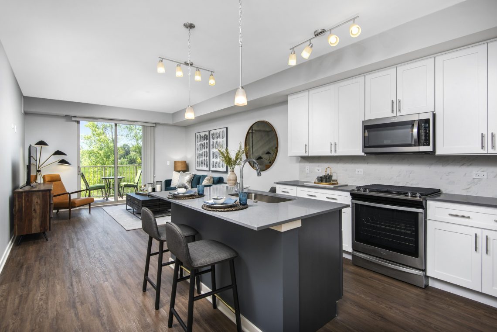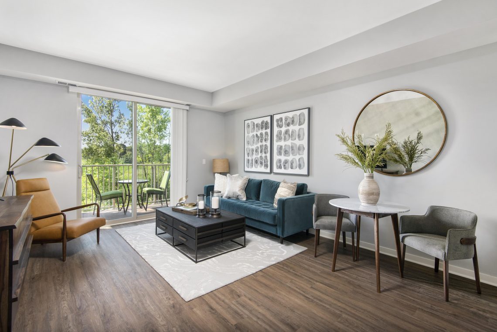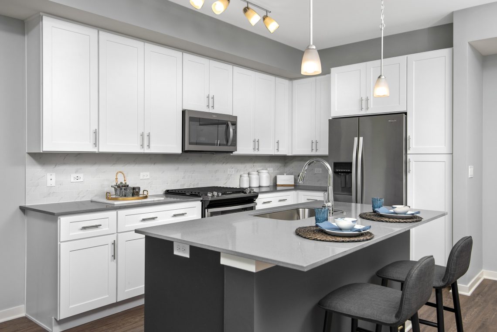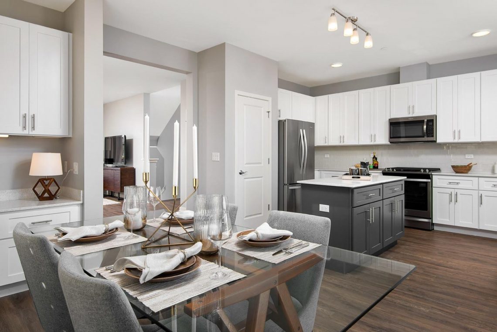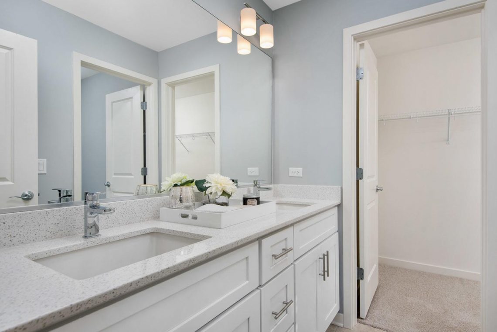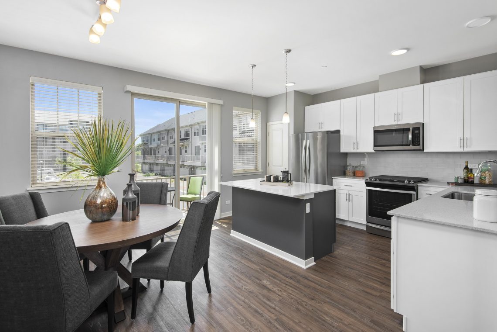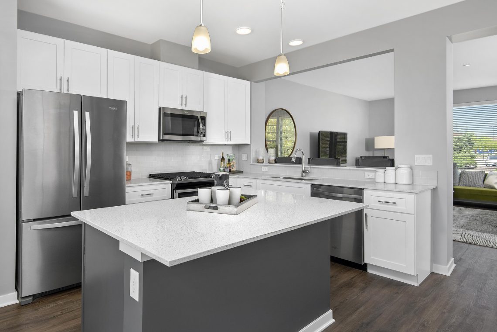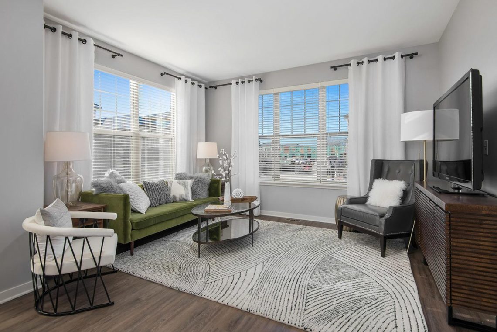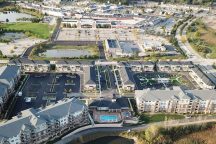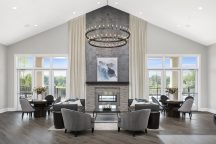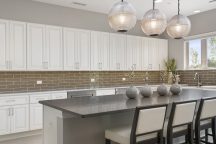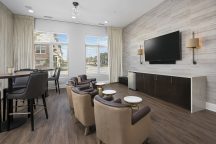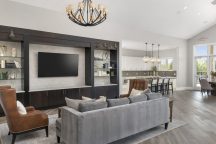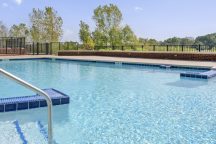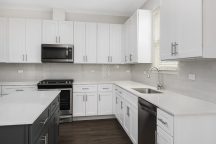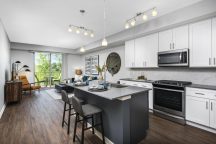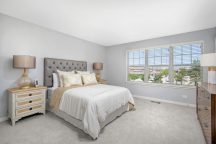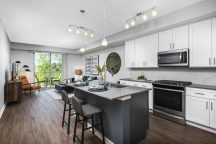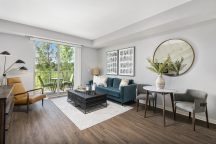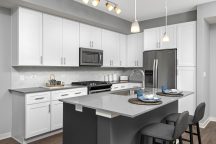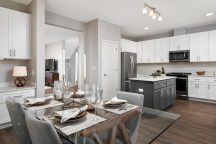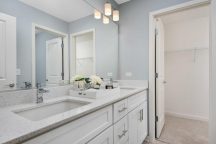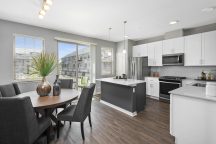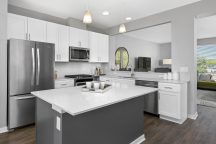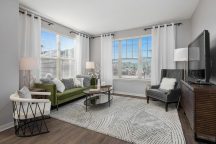Overview
Project Type:
Multifamily
Project Stats:
11.2 acres, 236 units
Product:
192 flats
44 luxury townhomes
Completion:
December 2018
Team
Developer(s):
REVA Development Partners
General Contractor(s):
Kinzie Builders
Architect(s):
BSB Design
Linden Group
Deer Park Crossing is a 236-unit luxury, multifamily development currently in lease-up in Deer Park, Illinois. The clubhouse and first series of units were move-in ready in October 2017 and the entire project was completed in December 2018.
Located at the southwest corner of Deer Park Boulevard and Field Parkway, just north of Lake Cook Road, Deer Park Crossing will offer residents easy access to a dynamic mix of shopping, dining, recreation and entertainment options. The community is adjacent to Deer Park Town Center, one of the dominant lifestyle centers in suburban Chicago, with more than 406,000 square feet of retail and dining space. Residents of Deer Park Crossing will be within walking distance to more than 70 stores and restaurants, including Apple, Brooks Brothers, Crate & Barrel, various white tablecloth and quick casual restaurants, a 16-screen Cinemark movie theater and a Whole Foods.
Deer Park Crossing’s mix of direct-access three-bedroom townhomes and one- and two-bedroom flats in three midrise buildings with underground garage parking will provide a unique opportunity for “renters by choice” of all ages. The development will offer residents nine contemporary floor plans, market-leading finishes and the latest in luxury amenities, including a 7,800-square-foot clubhouse with outdoor swimming pool, fitness center, club room and media room, and overlooking scenic wetlands and walking trails. Unit sizes will range from 806 square feet for the smallest one-bedroom flat to 2,375 square feet for the largest three-bedroom townhome.
Visit deerparkcrossing.com for more information.
